Project Details
About this Development
Talbot Commons II
- 42 new affordable rental housing units on 2 locations
- 23 units with 1-3 bedrooms low- and moderate-income rental units at 25 New England Avenue
- 19 new 1-3 bedroom low- and moderate- income rental units at 151 Spencer Street
- New construction
- LEED Silver, Green Enterprise Communities, Net Zero design, Passive House
- Near Talbot Avenue Station on the Fairmount Indigo Commuter Rail Line and multiple bus lines
We are currently designing Talbot Commons II (TCII)—42 units of affordable housing on two parcels just a few blocks away from Talbot Commons I (TCI). Construction start is anticipated in 2024.
The first site is at 25 New England Avenue, directly across the street from TCI, and the second site is at 151 Spencer Street adjacent to 270 Talbot Avenue. TLee Development will be creating a new workforce housing project situated on 270 Talbot Avenue. CSNDC and TLee formed a joint venture to conduct environmental testing, remediation, and demolition of the existing buildings at 270 Talbot and 151 Spencer St. At the completion of this work, TLee will develop the parcel at 270 Talbot, starting in 2023 and CSNDC will develop the parcel at 151 Spencer St starting in 2024.
At 25 New England Avenue, Codman Square NDC will be replacing the underutilized one-story concrete block commercial buildings with a four-story residential building containing 23 new one- to three-bedroom affordable apartments and approximately 600 square feet of community and shared space. This location is a three-minute walk from Talbot Avenue Station on the Fairmount Indigo Line.
The 151 Spencer Street site will offer 19 new one- to three-bedroom apartments for low- and moderate-income residents.
The TC2 project will meet or exceed LEED Silver standards and will incorporate green infrastructure like two rain gardens along the street and bike storage to encourage environmentally friendly transportation. Community gardens and a plaza with seating will add green space to the design. It will also be net zero, Green Enterprise Communities, and Passive House certifiable.


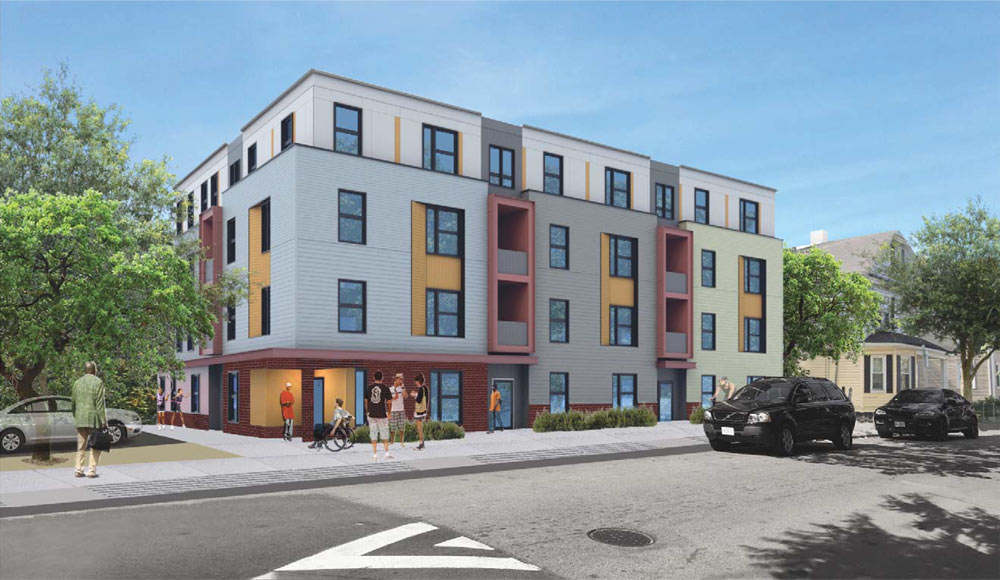
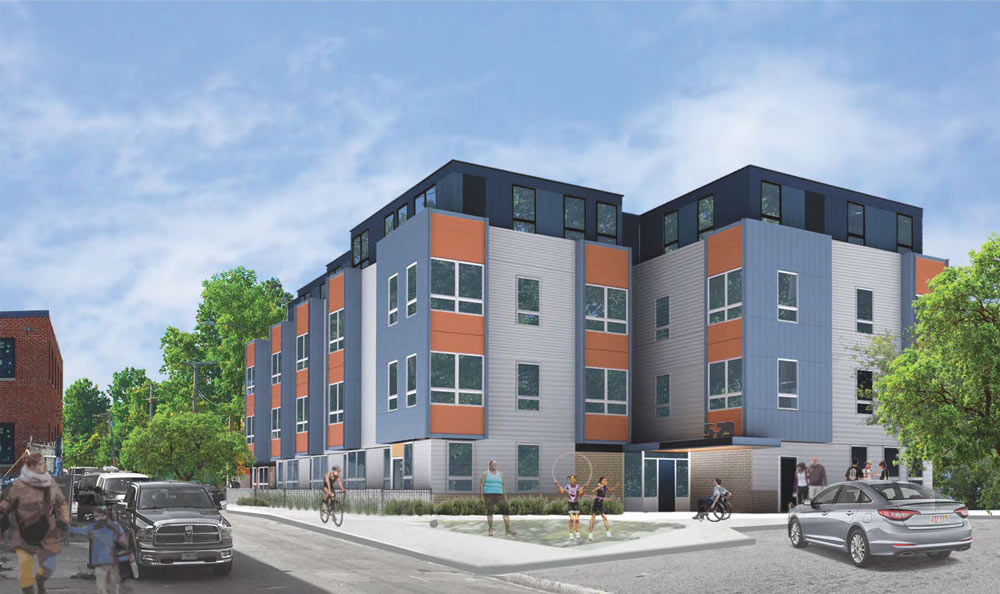

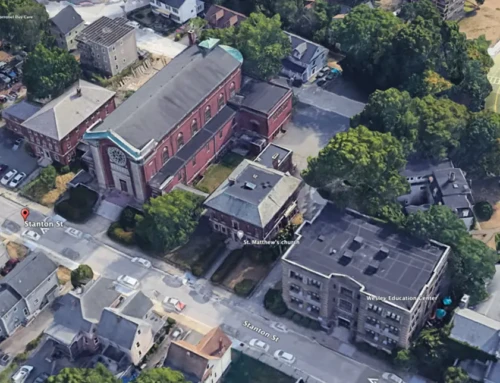
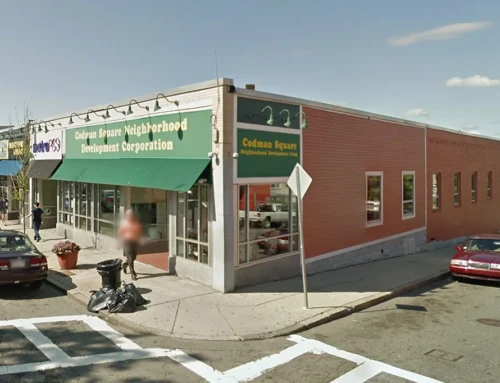

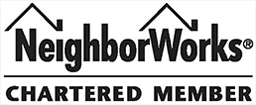
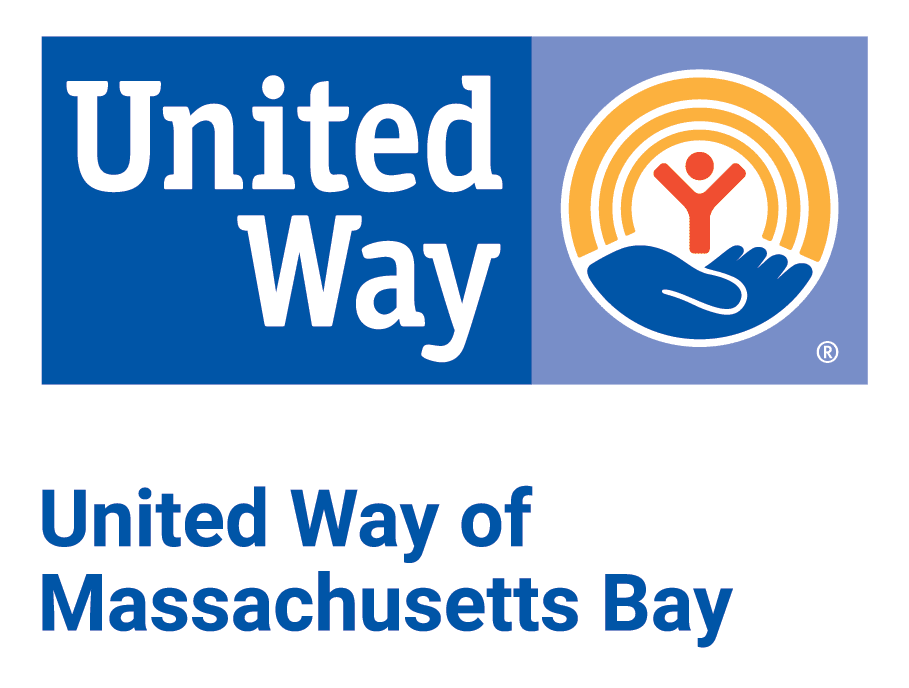
Send me information about the unit
Hi, are you still accepting applications and if so can I be emailed one?
Hello, can you send me the applications for each apartment? Thank you.